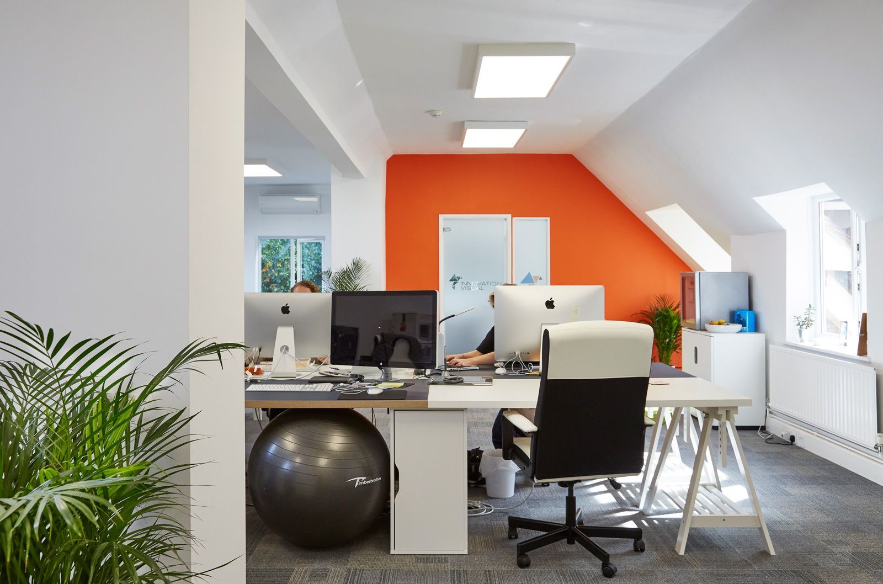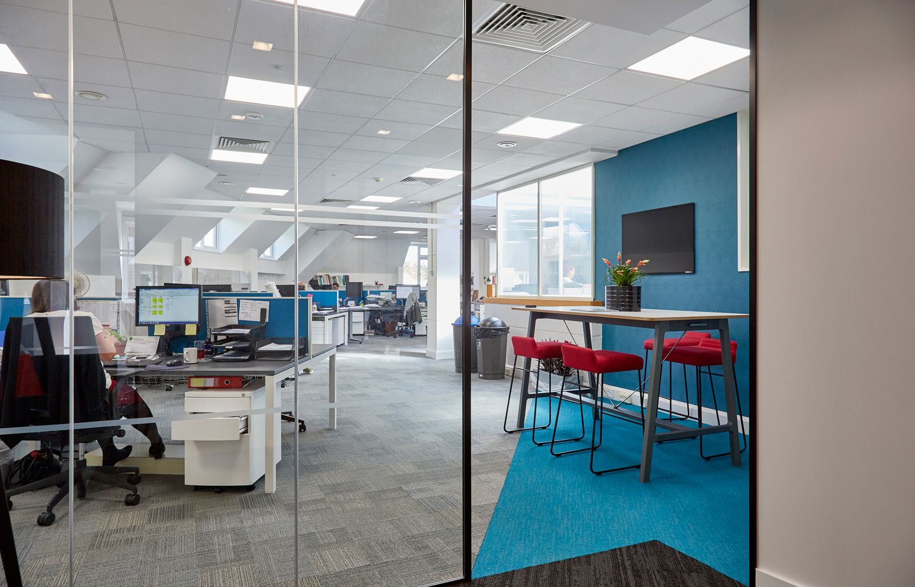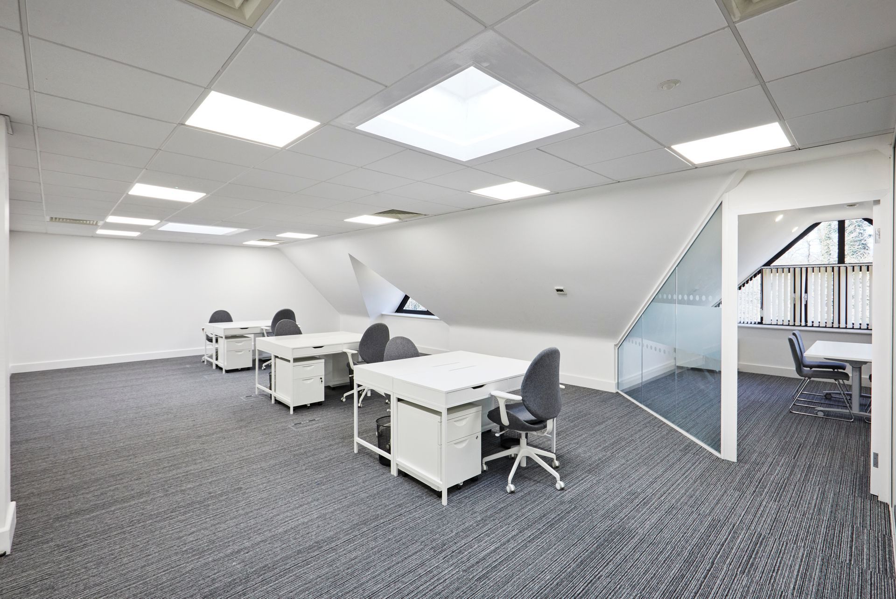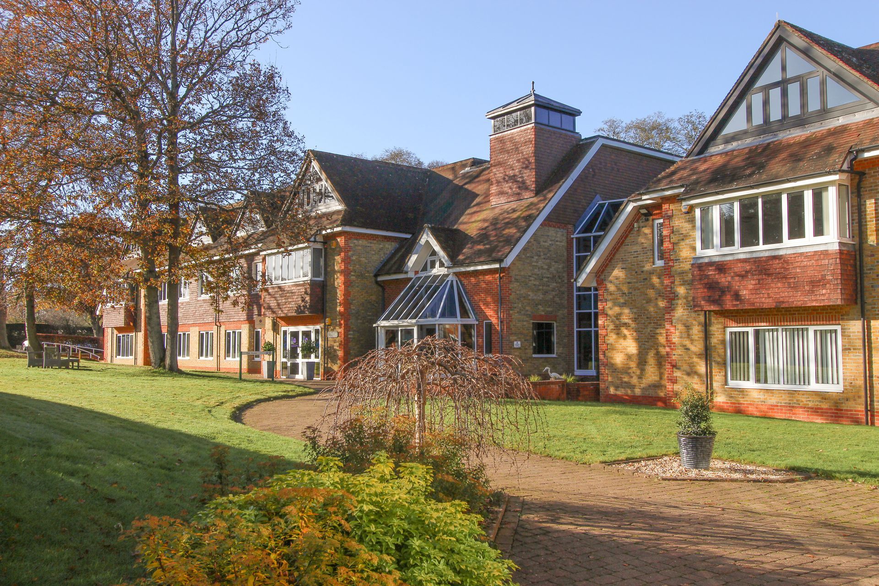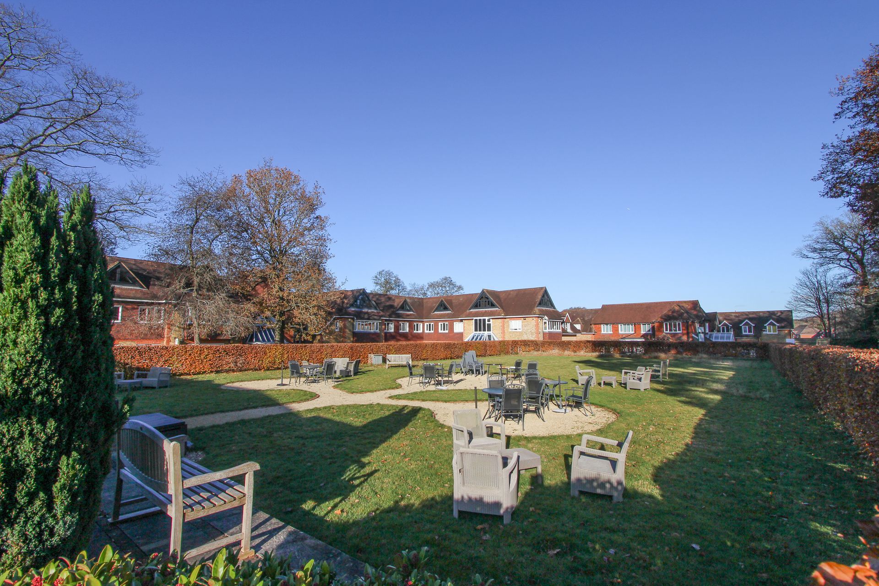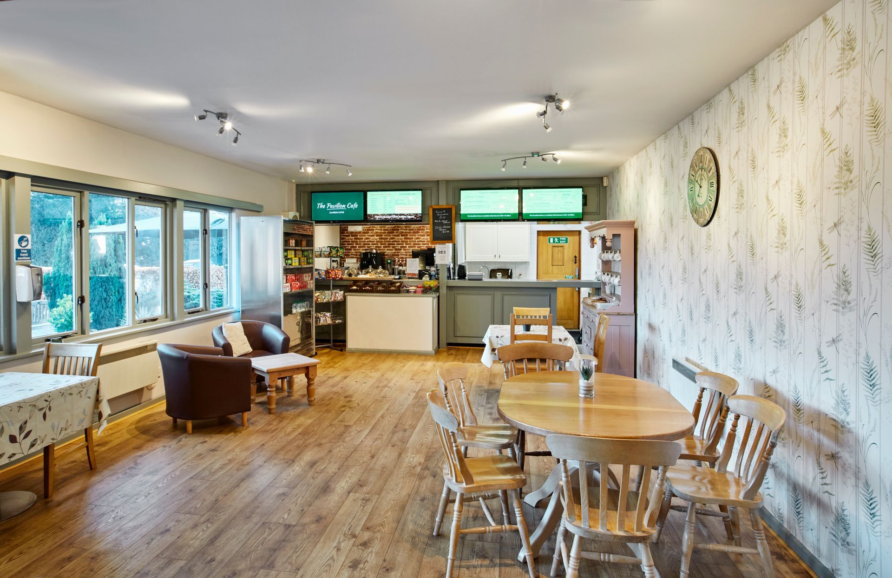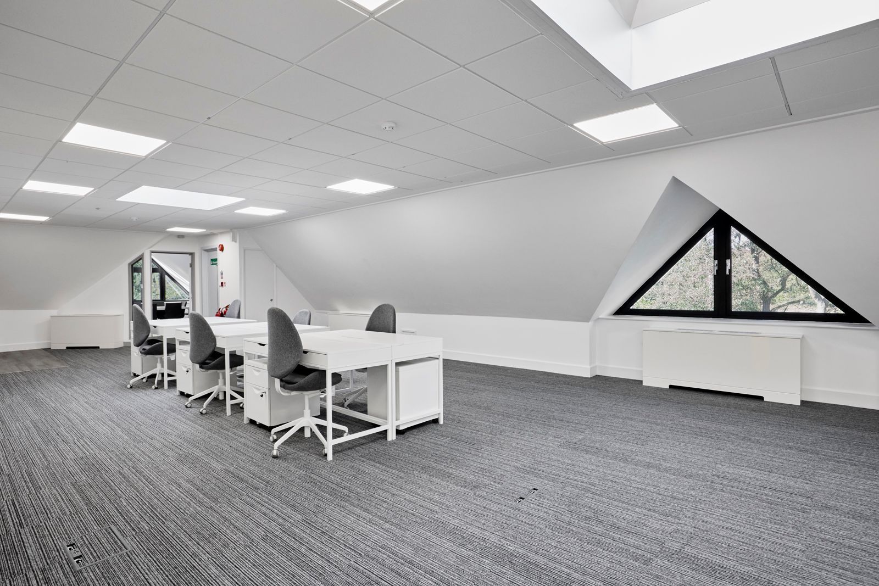How Do You Calculate Office Space Per Person? | Office Space Calculator
Are you ready to take the leap and start renting office space for your business? Or are you looking to expand your company and now require a larger office space? When it comes to finding the perfect office space for your business, one important consideration you need to take into account is how much office space you need. Your new office space needs to accommodate comfortably your employees and equipment as well as allow for an efficient, happy and productive workforce.
But how do you correctly estimate the amount of space your company needs? Our guide will help you determine the costs and considerations going into renting your new office space and our handy office space calculator, will enable you to accurately estimate the right space requirements for your business.
Factors to consider when calculating your office space requirements
In order to calculate how much office space you need, you need to consider all the big and small factors which can influence your decisions. Here we will provide you with some of the factors, you may not have thought about, when you calculate your office space requirements.
Your employee’s productivity and wellbeing
For your business to run successfully it needs a workforce of happy and productive employees behind it. Your employees will spend on average 34 and a half hours a week, 1,795 hours a year in the office. Therefore, your office space needs to influence their moods, focus, and satisfaction in order for them to achieve the best effective outcomes. Your new office space’s design and layout should prioritise creating an environment that is comfortable and conducive to a happy work-life balance for your employees.
When looking for the ideal office space to rent, be mindful that no employee wants to be shoved into a dimly lit corner, or be told to complete their work without the adequate workstations and space required.
Bright, open office spaces with the equipment and facilities needed to complete their projects are what keep employees presenting great work and feeling happier.
Renting office space in the countryside provides many benefits for your employees from quicker morning commutes to mood-boosting countryside lunchtime walks. Your business may also benefit financially from countryside offices as, they tend to invite cheaper renting rates than those in busy inner-city locations.
The equipment you need
It isn’t just your employees that will need space to work in the office, but the equipment your company needs in order to run successfully. When you think about the square footage required, ensure you factor in the equipment and workstations that will be used.
If your company use a printer, think about if it is a small desk printer or a larger corporate printer. A smaller printer will take up less space than a larger one, but will also take some desk space away from your employees.
Did you know that standard 4-drawer file cabinets can take up to 17 square feet off your office space? And then, of course, you need space for your workstations, desk chairs, coat stands, computers and some nice little touches to boost employee well-being like some plants and a mini-fridge.
It is a good idea to make a list of all the equipment your company uses before calculating how much office space you need.
Here’s a list of some office necessities to get you started. Factor in approximate square footage for these when calculating your space needs. (Remember space is 3D, for example storage units within a meeting room, or dog beds under desks does not equate to a greater total space needed. However, you may need a larger meeting room to fit in the storage need).
- Storage units
- Printers
- Fridge
- Coat storage
- TVs/Projectors
The facilities your business requires
Does your office space require meeting rooms and breakout spaces or are you happy with employee communal areas and shared desks?
Since the pandemic, many businesses have adopted the hybrid working model. And if your business has done the same, let that help you determine how many square feet you will need. If your office isn’t going to be inhabited 100% of the working week, you could opt for smaller office space and rotate your hybrid working employees.
Also, think about how many visitors you may have on a weekly basis, does your company require a large meeting room or a private office to accommodate all your business clients, plans and projects?
When you have a good understanding of the facilities your business needs, you will have a better idea of how much space you require.
Your company’s future growth predictions
Are you looking to grow and expand? If so, then you need to factor in your future growth plans before using our office space calculator. Looking at your company’s growth is exciting, therefore it is important to distinguish the requirements needed from your office space before you start to expand. Will you need more meeting rooms? Will you need more desk space for new staff? Ensuring you have sufficient space for expansion is a cost-effective way of reducing future moving and renting costs. As a general rule of thumb, we suggest incorporating an extra 10-20% of office square footage to account for future growth plans.
However, if you have thoughts about expanding your business in the future but are not in the position to rent office space which is already large enough for your future employees. A great alternative is to find your perfect, smaller office space within an office complex. When you are ready to move your team into a larger office space, you will be in an ideal position to move from your office into a larger vacant office within the same complex. This can save you time from looking for new office spaces and money from moving costs.
The legal bits
It is important to be aware of the legal requirements associated with renting out adequate office space, so you can rightfully pass on ineligible offices for rent and legally protect yourself as a company.
Regulation 10 of the Workplace, (Health Safety and Welfare) Regulations 1992 states the following regarding room dimensions and space requirements:
Every room where persons work shall have sufficient floor area, height and unoccupied space for purposes of health, safety and welfare.
The associated Approved Code of Practice and Guidance also goes on to state that:
Workplaces should have enough room have enough free space to allow people to get to and from workstations and to move within the room, with ease. The number of people who may work in any particular room at any one time will depend not only on the size of the room, but on the space taken up by furniture, fittings, equipment, and on the layout of the room.
With this in mind, when calculating how much space you need, you should take the volume of the space when empty and divide it by the number of people normally working in it and it should be at least 11 cubic metres.
Free office space calculator
To estimate how much office space you will be needing to assign to your next office, use our handy tool below to help you make your decision:
REQUIRED OFFICE SPACE:
70 SQ FT
METRIC: 6.503 SQ M
It’s important to note that this table only outlines the necessary office space needed per person, however, you may need to add additional square footage dependant on what additional facilities your creative space will require.
Space for amenities
Whilst keeping in mind the average amount of space dedicated to each employee, you also need to factor in space for amenities and specific facilities. Use our guide below to discover how much space and how many employees you will typically need to accommodate these:
- Conference rooms: 20-30 square feet per person
- Kitchenette: 100 square feet
- Small meeting space (2-4 people): 100 square feet
- Large meeting room (4-8 people): 150 square feet
- Board room (20 people): 220 square feet
- Small server room (1 server rack): 40 square feet
- Large server room (4 server racks): 120 square feet
- Manager’s office: 100 square feet
- Senior manager’s office (with small meeting table): 200 square feet
- Director’s private offices (with 4 persons meeting table): 220 square feet
The most important factor for considering how much office space you need
It’s important to remember when looking at space (and compartmentalising your equipment and employees into sq. ft…), that your office is more than a venue for desks and bums on seats – it’s the space that facilitates your business output, and it’s the space where your employees, often the catalyst to your business output, spend on average 34 and a half hours a week, or 1,795 hours a year (Source).
It’s no surprise therefore, that your office space directly effects the happiness and productivity of your staff. The environment where they spend their working time can influence mood, focus, satisfaction and more, which all translates to their output and effectiveness. If you’d like to find out more here’s our guide to making employees happy with office space, but however much space you choose, however you assign and layout your workspace, prioritise creating an environment that is comfortable and conducive to a happy work-life for your employees.
Make sure Gerry from accounting doesn’t wind up in a dark corner, or that Louise from sales isn’t crammed into less space because you’ve only looked at square footage and not the position of features, angles or windows.
Office space showcase
Your office space is also more than a place to work. On top of being a space for operations, if you have guests, customers/clients, or colleagues visiting your offices, the space you bring them into says a lot about your business, your company values and how you operate. Look at your office as an opportunity to showcase your business and it’s values. You may even want to factor features that promote your business into your office space calculations; seating areas, award cabinets, wall space for marketing materials or a live feed of key metrics for your business on a screen.
Finding the right office space for your business
Within the heart of the beautiful Surrey Countryside, Tanshire Business Park has a wide range of small and large office spaces that can be customisable to your individual business’s headcount and space requirements.
Explore the current selection of office spaces available to rent and arrange a viewing by contacting Jonathan on
07841 397151 or by emailing jonathan@tanshiremanagement.co.uk

